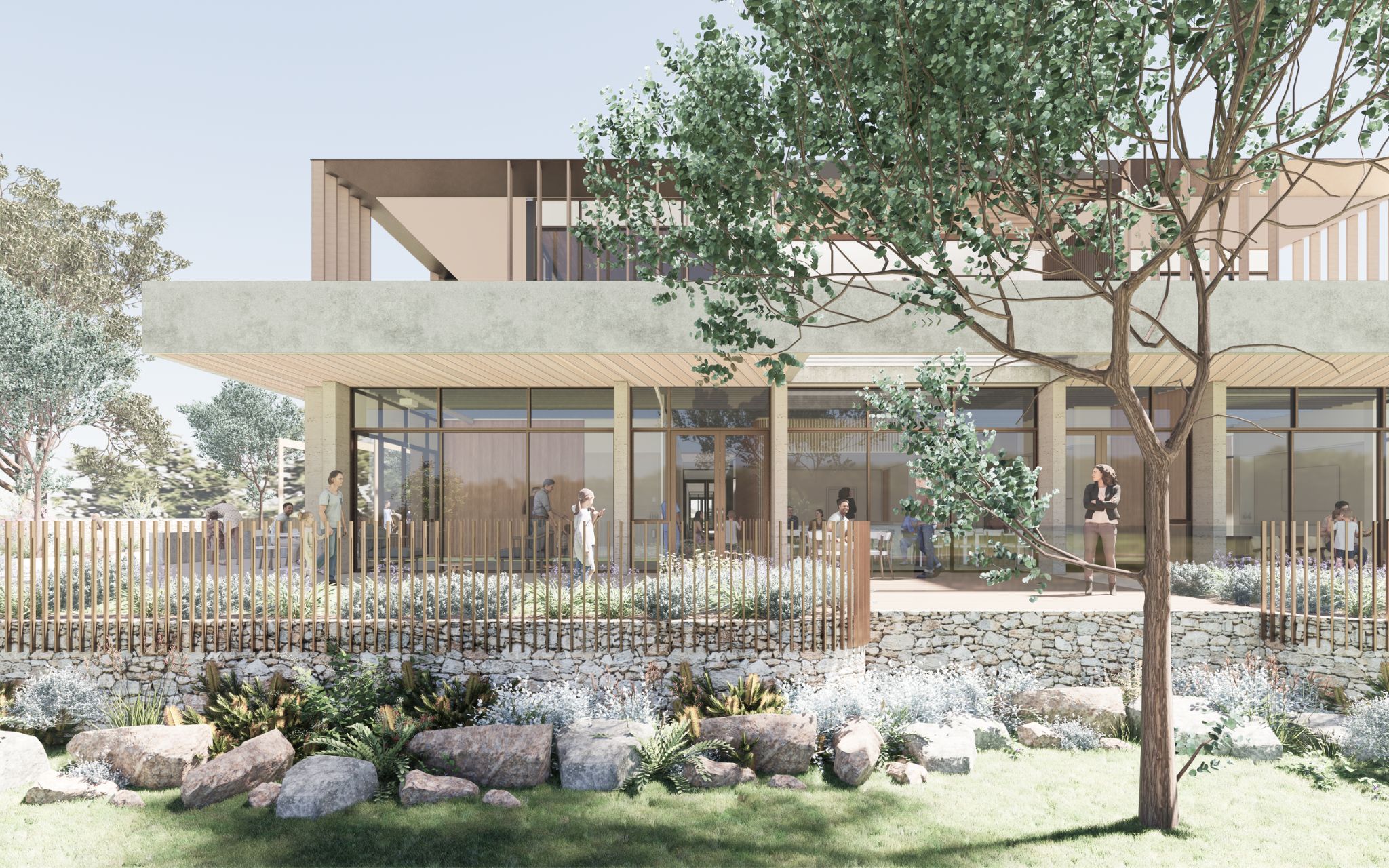Residential
Stirling Cross
Blending work and life in the heart of a major community hub.
Stirling Cross brings together an innovative mix of residential apartments, short stay accommodation and retail, commercial and hospitality offerings.

Overview
residential apartments
serviced apartments
total floor area
Project Background
Designed to meet the needs of modern living, Stirling Cross is a ‘work-life’ hub.
Undertaken in collaboration with multi award-winning architects Elenberg Fraser, Stirling Cross reflects our commitment to architectural excellence and high-quality residential development in key high-growth areas.
Located adjacent to key transport links including Stirling Train Station and Mitchell Freeway, Stirling Cross represents the beginning of a major infill project which is set to become one of Perth’s largest community hubs.

Project Details
Stirling Cross is a multi-purpose development positioned at the heart of a fast-growing economic precinct.
Stirling Cross comprises 154 residential apartments and 80 serviced apartments, with 271 car spaces and is just a five-minute walk to the local train station and nine-minute train journey into the Perth CBD.
The project’s ground floor retail offering includes a family-style tavern and gymnasium, while its residential component includes a large landscaped communal area with a fresh produce community garden. Stirling Cross also offers residents access to GreenShareCar – the first car sharing service of its kind in WA.


