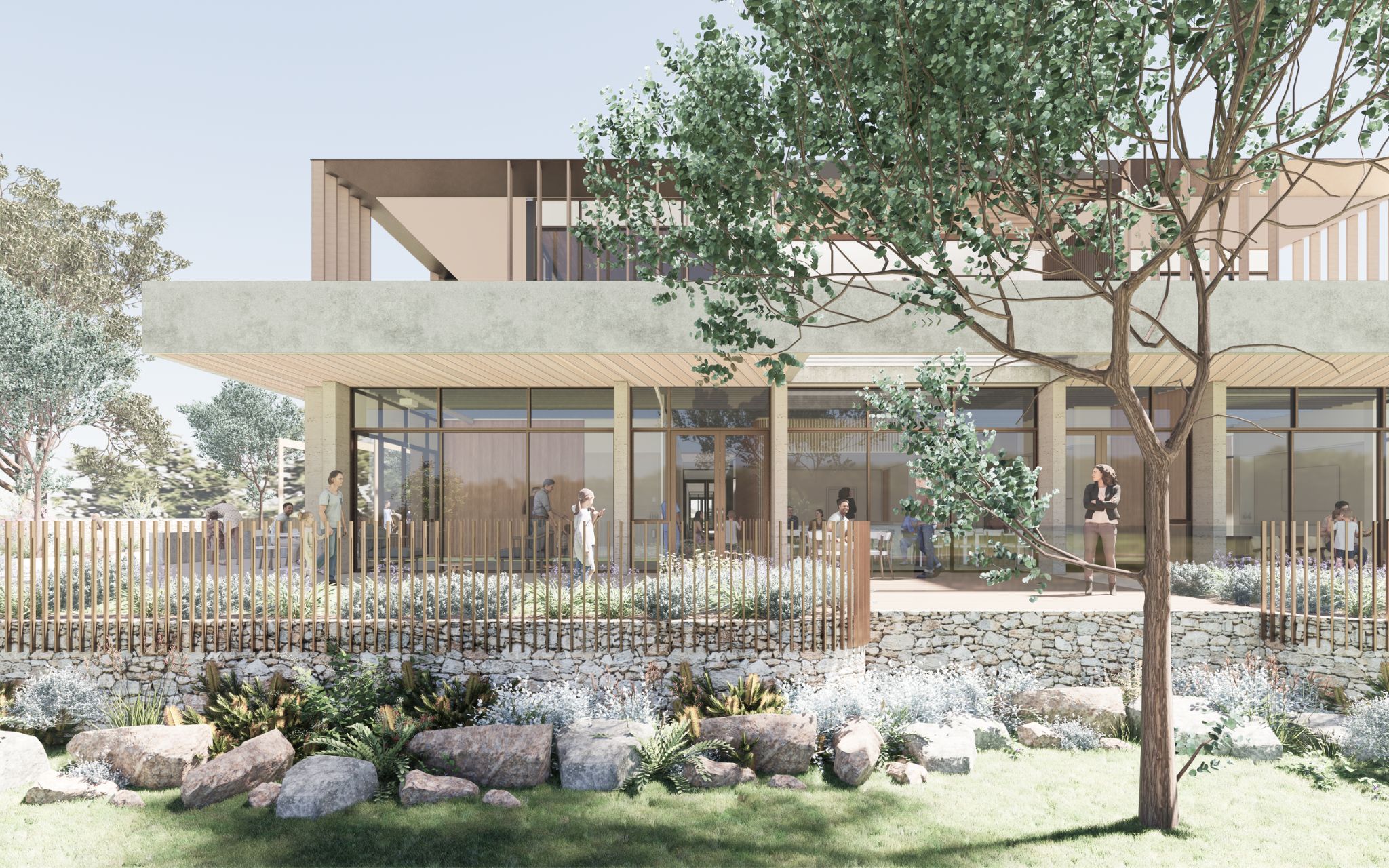Residential
Knutsford
A multi award-winning residential housing project that celebrates Fremantle’s culture and history.
Knutsford takes a contemporary approach to urban infill development, creating a new generation of modern living that is still distinctly ‘Fremantle’. The development comprises about 90 single homes, townhouses, grouped dwellings and apartments across 1.6 hectares.

Project Background
Knutsford encourages a village atmosphere, presenting a unique take on sustainable urban design.
The medium-density, low-rise model adopts a delicate, site-specific response to the topography, geology and flora. Working with local architects Space Agency, our team ensured the design encouraged a strong sense of place and identity within the always-evolving city of Fremantle.

Recognition
WA Architecture Awards - The Harold Krantz Award for Residential Architecture (2016)
National Architecture Awards - Frederick Romberg Award Residential Architecture - Multiple Housing (2016)
Project Details
The unique and sustainable urban design features access paths and community open spaces, connecting the development with the vibrant Fremantle.
Recognised throughout Australia as an excellent example of a multi housing project, all Knutsford residences were developed with adaptability, sustainability and flexibility in mind. Car parking, crossovers and garages are housed in laneways, allowing street elevations to maintain a strong architectural presence and connection with surrounding areas. Home designs maximise solar access, with ‘upside- down’ configurations providing main living rooms and terraces on the first floor and flexible living spaces on the ground floor.



